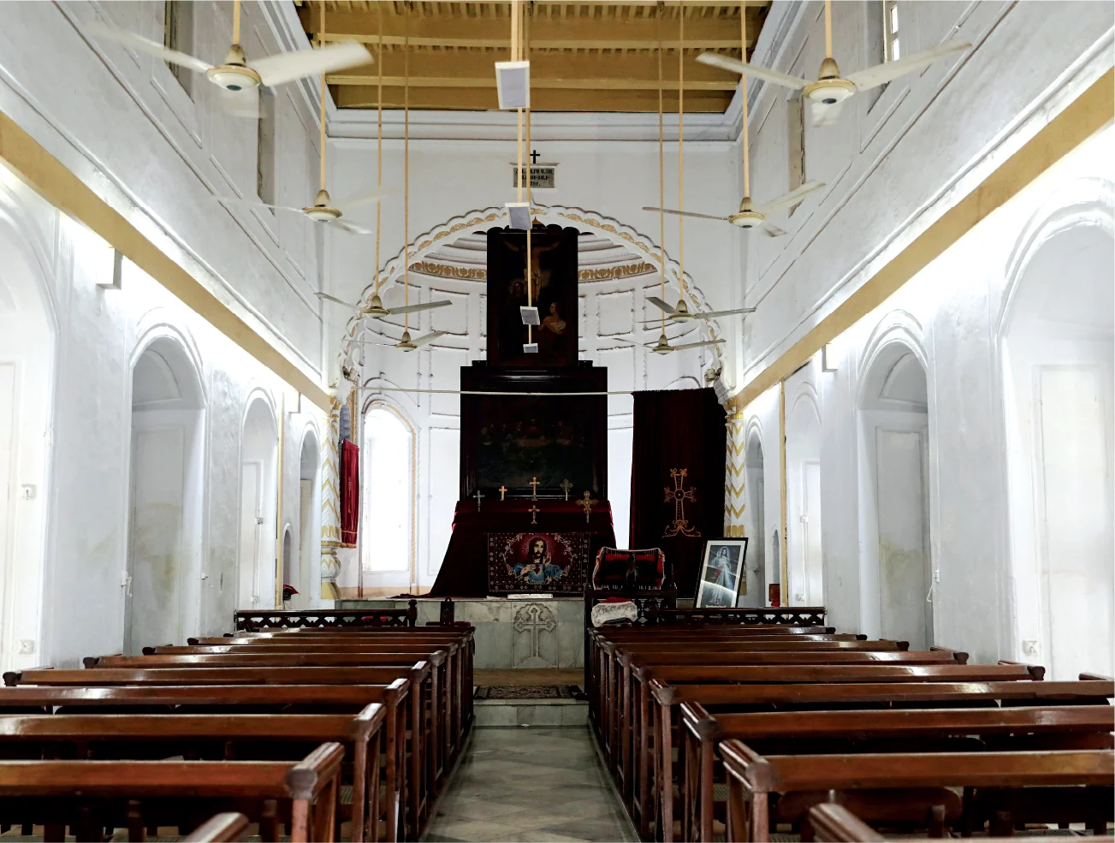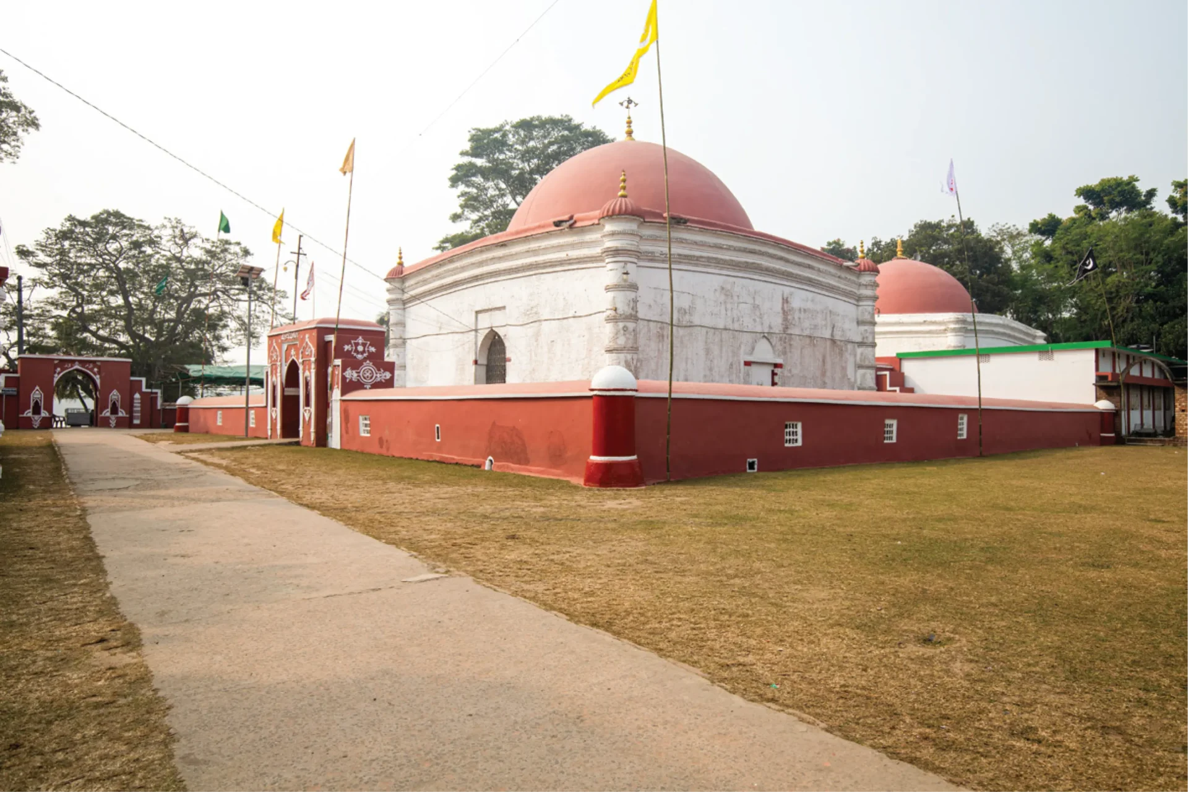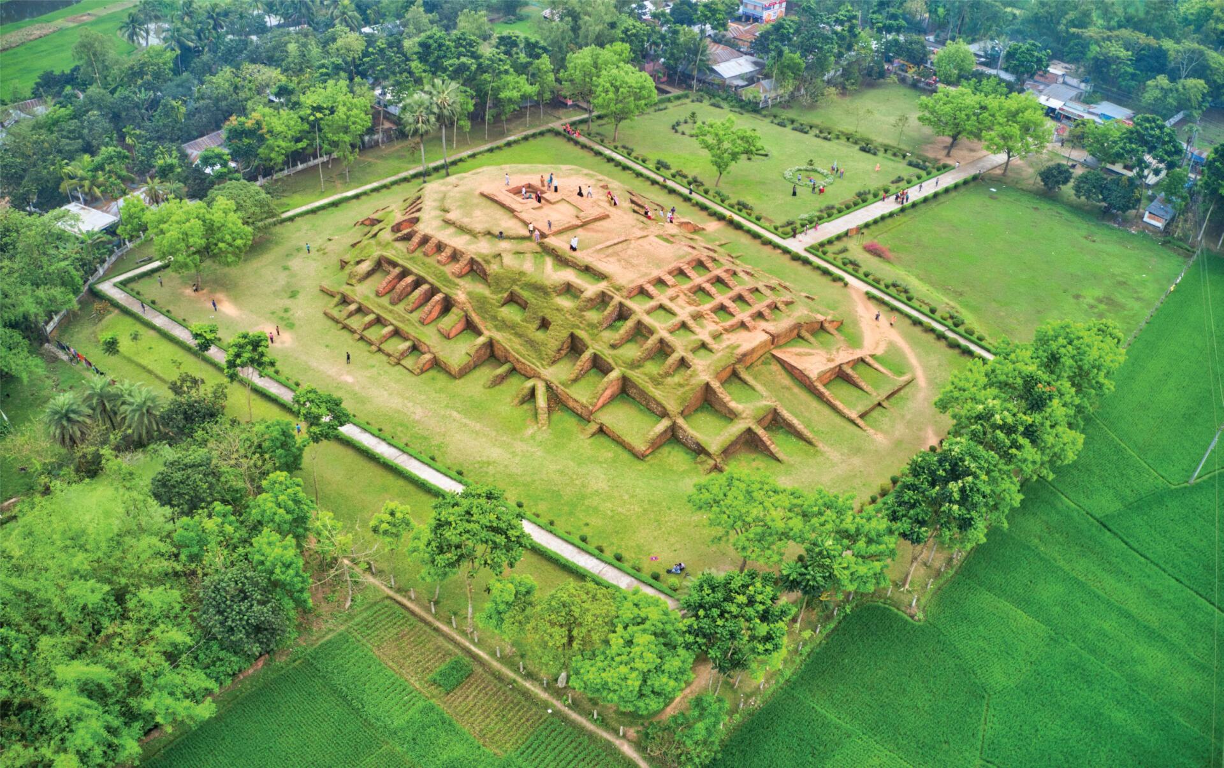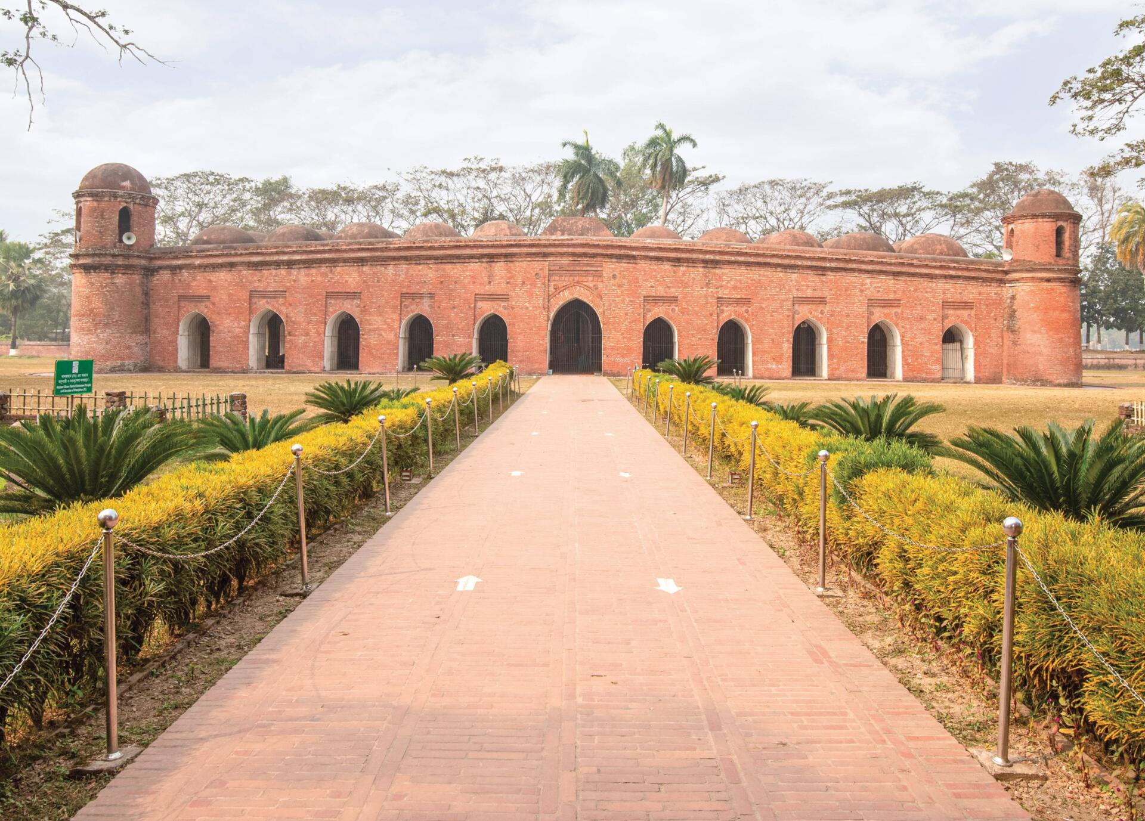
Bangladesh, the land of beauty, is glorified with various heritage sites which prove rich culture and heritage and blend of beautification in every sphere of the architectural works. The administrative district of Bagerhat under Khulna division of southern Bangladesh is famous for its archaeological richness.
The historic mosque city of Bagerhat, the Shat Gambuj Mosque (Sixty Dome Mosque) is the most magnificent and the largest enclosed type mosque built by Khan Jahan Ali in Bengal. It is the largest historical mosque in Bangladesh from the sultanate period (1352–1576). It has been described as one of the most impressive Muslim monuments in the whole of South Asia. It is famous for its sheer size and stunning architecture among many heritage sites.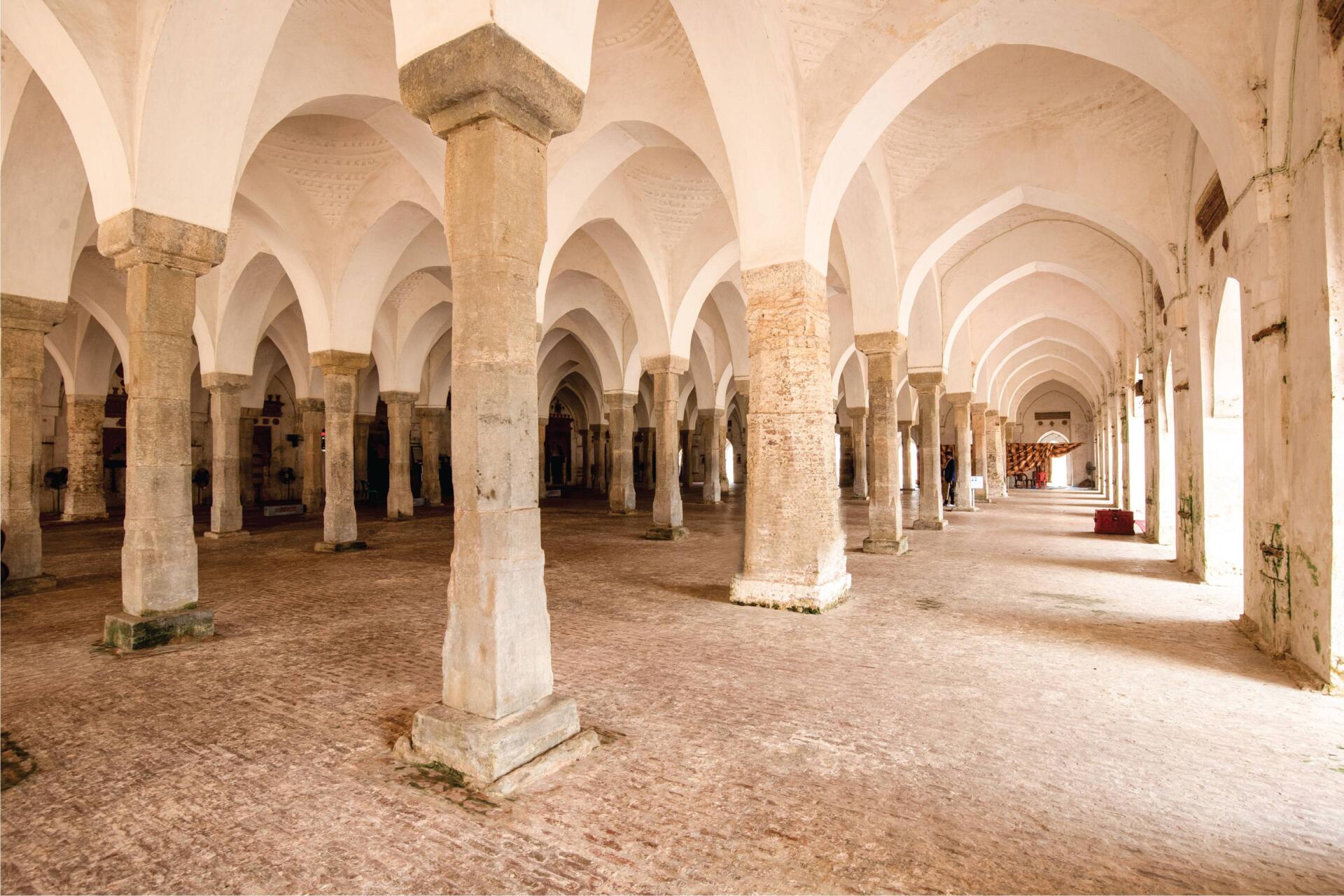 The Shat Gambuj Mosque is located five kilometers from the main town of Bagerhat. It is situated by the eastern bank of the Ghoradighi which has increased the beauty of the Mosque remarkably. The amazing construction work of the mosque started in 1442. It ended in 1459 and is a proven example of glorious history and beauty declared by UNESCO as a world heritage site in 1985. In the mosque, Muslims offer prayers (Namaz) five times a day and Eid prayers also take place here. Every Friday at noon, more than 5,000 people pray Jumma prayers here and visit the Shat Gambuj Mosque and explore the beauty of historical evidence since long-gone centuries. The building of Shat Gambuj Mosque began in the middle of 15th century with establishment of a Muslim colony near the mangrove forest, the Sundarban, another UNESCO heritage site in Bangladesh. The colony was founded by a revered general named Khan Al-Azam Ulugh Khan Jahan. He was also a great and famous Muslim saint and the local ruler of Khalifabad (present Bagerhat). Khan Al-Azam Ulugh Khan Jahan conquered the greater part of southern Bengal and the prosperous area was named Khalifabad in honour of the reigning Sultan Nasiruddin Mahmud Shah (1435-59). Khan Jahan ruled the region with the seat of administration at Haveli-Khalifatabad, identified with present Bagerhat, till his death in 1459.
The Shat Gambuj Mosque is located five kilometers from the main town of Bagerhat. It is situated by the eastern bank of the Ghoradighi which has increased the beauty of the Mosque remarkably. The amazing construction work of the mosque started in 1442. It ended in 1459 and is a proven example of glorious history and beauty declared by UNESCO as a world heritage site in 1985. In the mosque, Muslims offer prayers (Namaz) five times a day and Eid prayers also take place here. Every Friday at noon, more than 5,000 people pray Jumma prayers here and visit the Shat Gambuj Mosque and explore the beauty of historical evidence since long-gone centuries. The building of Shat Gambuj Mosque began in the middle of 15th century with establishment of a Muslim colony near the mangrove forest, the Sundarban, another UNESCO heritage site in Bangladesh. The colony was founded by a revered general named Khan Al-Azam Ulugh Khan Jahan. He was also a great and famous Muslim saint and the local ruler of Khalifabad (present Bagerhat). Khan Al-Azam Ulugh Khan Jahan conquered the greater part of southern Bengal and the prosperous area was named Khalifabad in honour of the reigning Sultan Nasiruddin Mahmud Shah (1435-59). Khan Jahan ruled the region with the seat of administration at Haveli-Khalifatabad, identified with present Bagerhat, till his death in 1459.
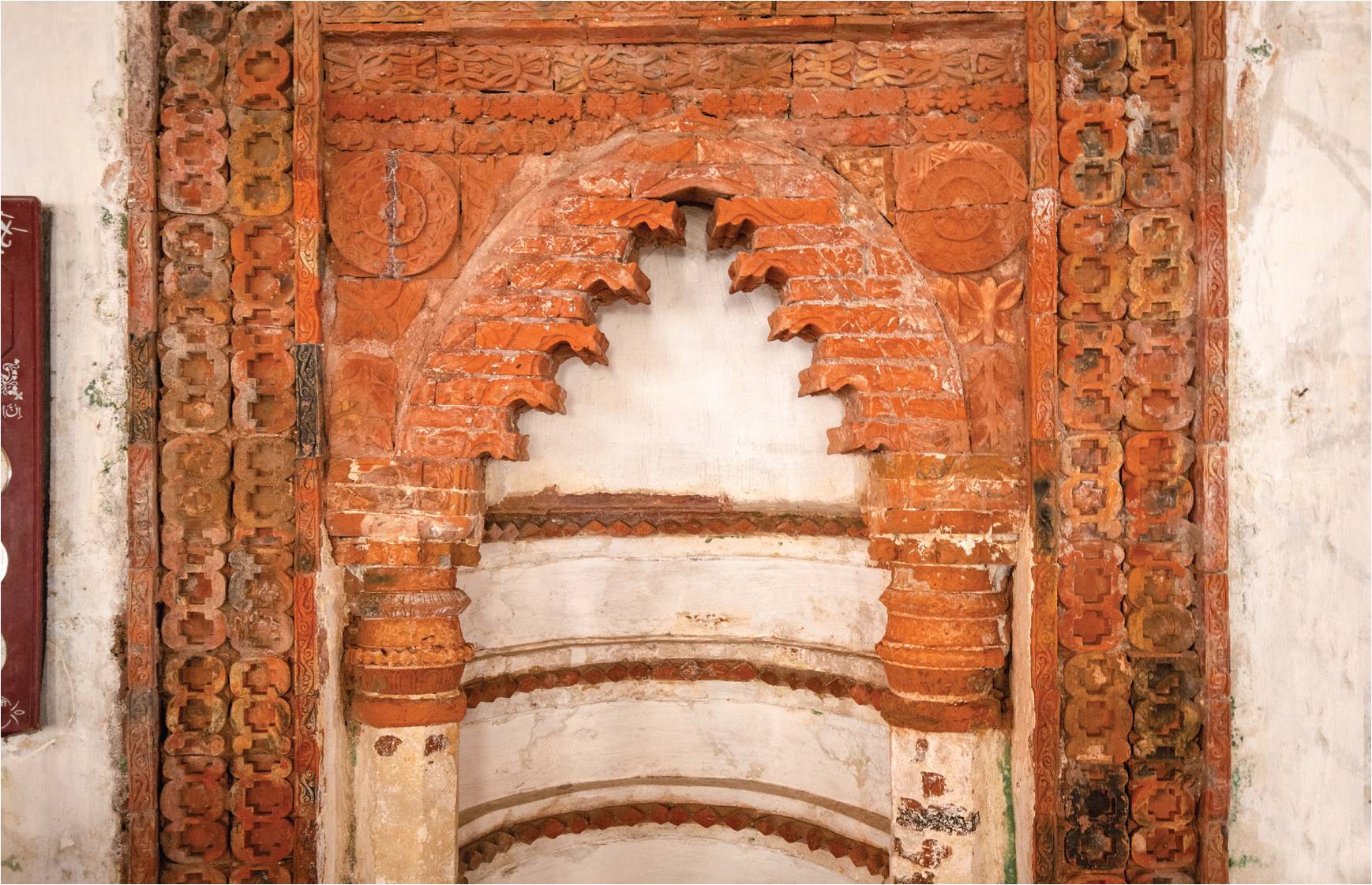
He had built many structures for the well-being of the people in that locality. He made water tanks, mosques, madrashas etc. Shat Gambuj Mosque is his greatest creation. Khan Jahan Ali was widely known as the great architect of historical mosques around the South Asian Subcontinent, who embellished the entire Bagerhat region with more than a dozen mosques under the patronage of the Sultan. The ruins of which are focused around the most imposing and largest multi-domed mosques in Bangladesh. The legacy of Khan Jahan Ali is vividly evident in his architectural works. He preached in this affluent region during the reign of Sultan Nasiruddin Mahmud Shah. Shat Gambuj Mosque is a wonderful proven archeological beauty that is the signature of the 15th century. The planning of the mosque is a living example of the Islamic architecture and the decorations remind us of the blend of Mughal and Turkish architecture. 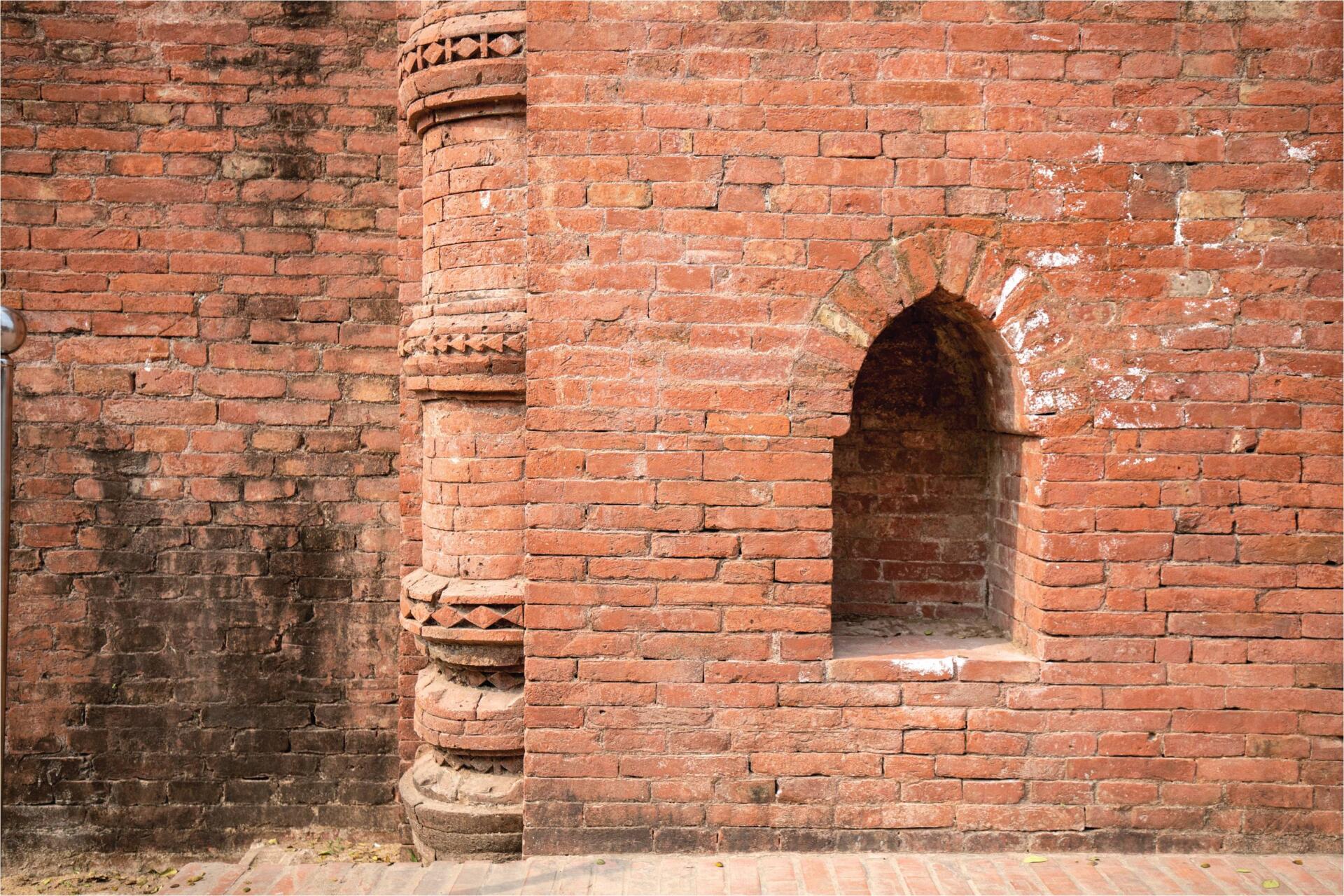 The Mosque is also known as the Sultanate Mosque, which was used for ruling the area and a court at that time. The mosque was not used only for prayers, but also as a madrasha and a parliament assembly hall. Though the Shat Gambuj Mosque refers to a mosque with 60 domes or Roof Gambuj. However, it actually has 77 squat (low) domes, arranged in seven rows of eleven, and two-storied four high domes or tower on four corners, bringing the total to 81 domes. Two of these four high domes or towers were used for Azan or the call for prayers. On the east side of the mosque, there are 11 arched doorways, while the north and south each have seven doors. These arched doorways also providing ventilation and light in the hall. The interior is divided into seven longitudinal aisles and 11 deep bays by 60 slender stone columns, which culminate in numerous arches that support the roof. The vast prayer hall of the Mosque has walls of unusually thick, tapered brick in the Tughlaq architecture style of Delhi and a hut-shaped roofline that anticipates later styles.
The Mosque is also known as the Sultanate Mosque, which was used for ruling the area and a court at that time. The mosque was not used only for prayers, but also as a madrasha and a parliament assembly hall. Though the Shat Gambuj Mosque refers to a mosque with 60 domes or Roof Gambuj. However, it actually has 77 squat (low) domes, arranged in seven rows of eleven, and two-storied four high domes or tower on four corners, bringing the total to 81 domes. Two of these four high domes or towers were used for Azan or the call for prayers. On the east side of the mosque, there are 11 arched doorways, while the north and south each have seven doors. These arched doorways also providing ventilation and light in the hall. The interior is divided into seven longitudinal aisles and 11 deep bays by 60 slender stone columns, which culminate in numerous arches that support the roof. The vast prayer hall of the Mosque has walls of unusually thick, tapered brick in the Tughlaq architecture style of Delhi and a hut-shaped roofline that anticipates later styles.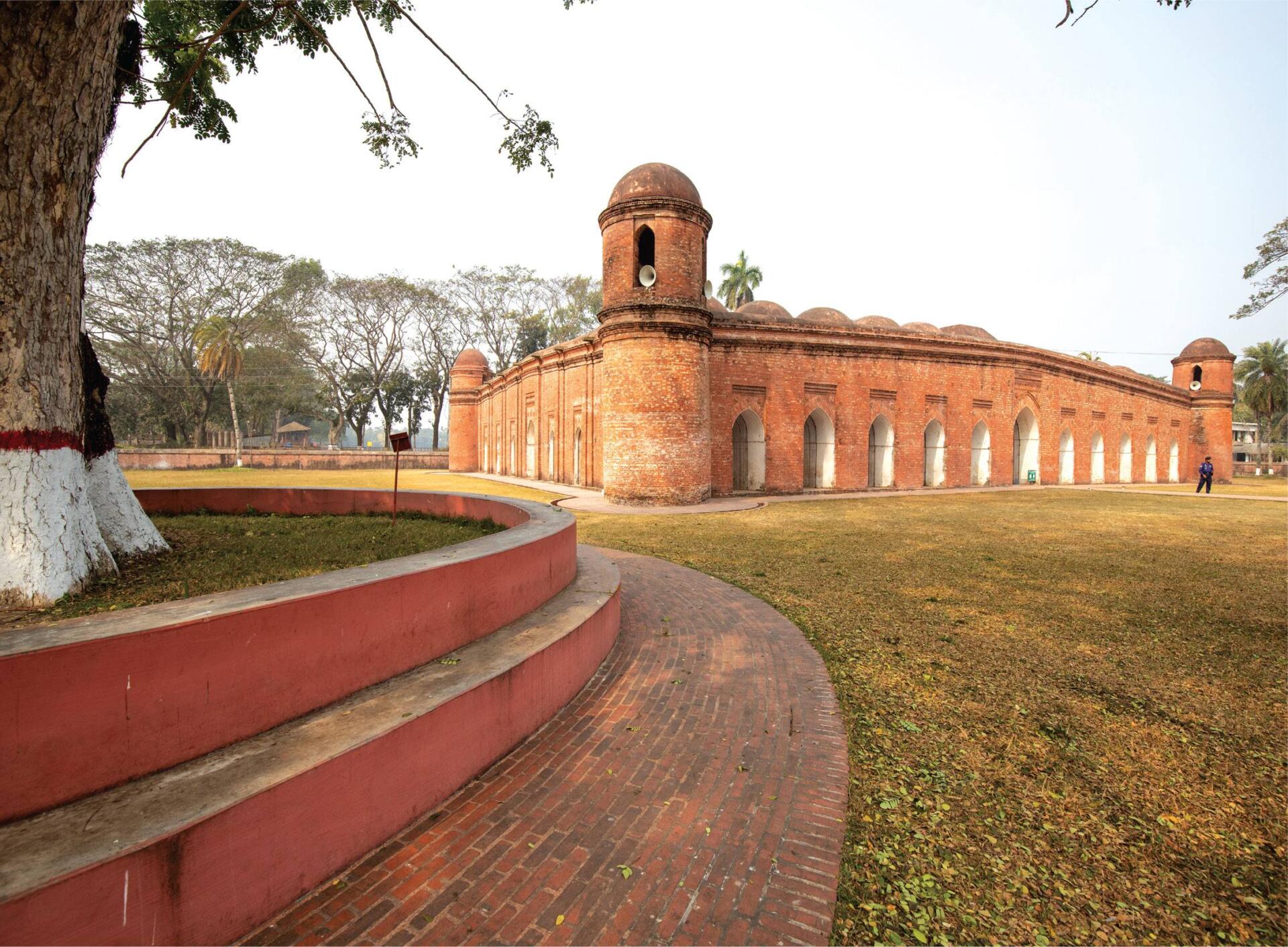 The inside space of the mosque is 48m x 33m (160 feet x 108 feet = 17,280 sq feet), and the wall of the mosque is almost six feet (1.8m) thick. To enhance the mosque’s attractiveness and give it an exceptional appearance, the entire structure is constructed of red burned mud or bricks. The Turkey style of architecture was followed using tempered brick in the mosque. The detailing of the mosque is prepared with terracotta decoration. So anyone can notice the exquisite detailing around the doors with beautiful design. Inside the mosque, the walls are crafted based on the former Muslim cultural tradition. The atmosphere inside the mosque is cool and comforting for the unusual thickness of the wall. Inside the mosque, among the ten “Mihrabs” the central one was built of stone and a special doorway had been built in “Qibla”. The central mihrab, which corresponds to the central nave, is bigger than its flanking counterparts and shows a rectangular projection on the outer side, carried up to roof level. These mihrabs are also decorated with stonework (grey sandstone) and terracotta and the floor of the mosque is made of brick. Its ornamentation is in the Muslim style of carving in shallow and low relief.
The inside space of the mosque is 48m x 33m (160 feet x 108 feet = 17,280 sq feet), and the wall of the mosque is almost six feet (1.8m) thick. To enhance the mosque’s attractiveness and give it an exceptional appearance, the entire structure is constructed of red burned mud or bricks. The Turkey style of architecture was followed using tempered brick in the mosque. The detailing of the mosque is prepared with terracotta decoration. So anyone can notice the exquisite detailing around the doors with beautiful design. Inside the mosque, the walls are crafted based on the former Muslim cultural tradition. The atmosphere inside the mosque is cool and comforting for the unusual thickness of the wall. Inside the mosque, among the ten “Mihrabs” the central one was built of stone and a special doorway had been built in “Qibla”. The central mihrab, which corresponds to the central nave, is bigger than its flanking counterparts and shows a rectangular projection on the outer side, carried up to roof level. These mihrabs are also decorated with stonework (grey sandstone) and terracotta and the floor of the mosque is made of brick. Its ornamentation is in the Muslim style of carving in shallow and low relief.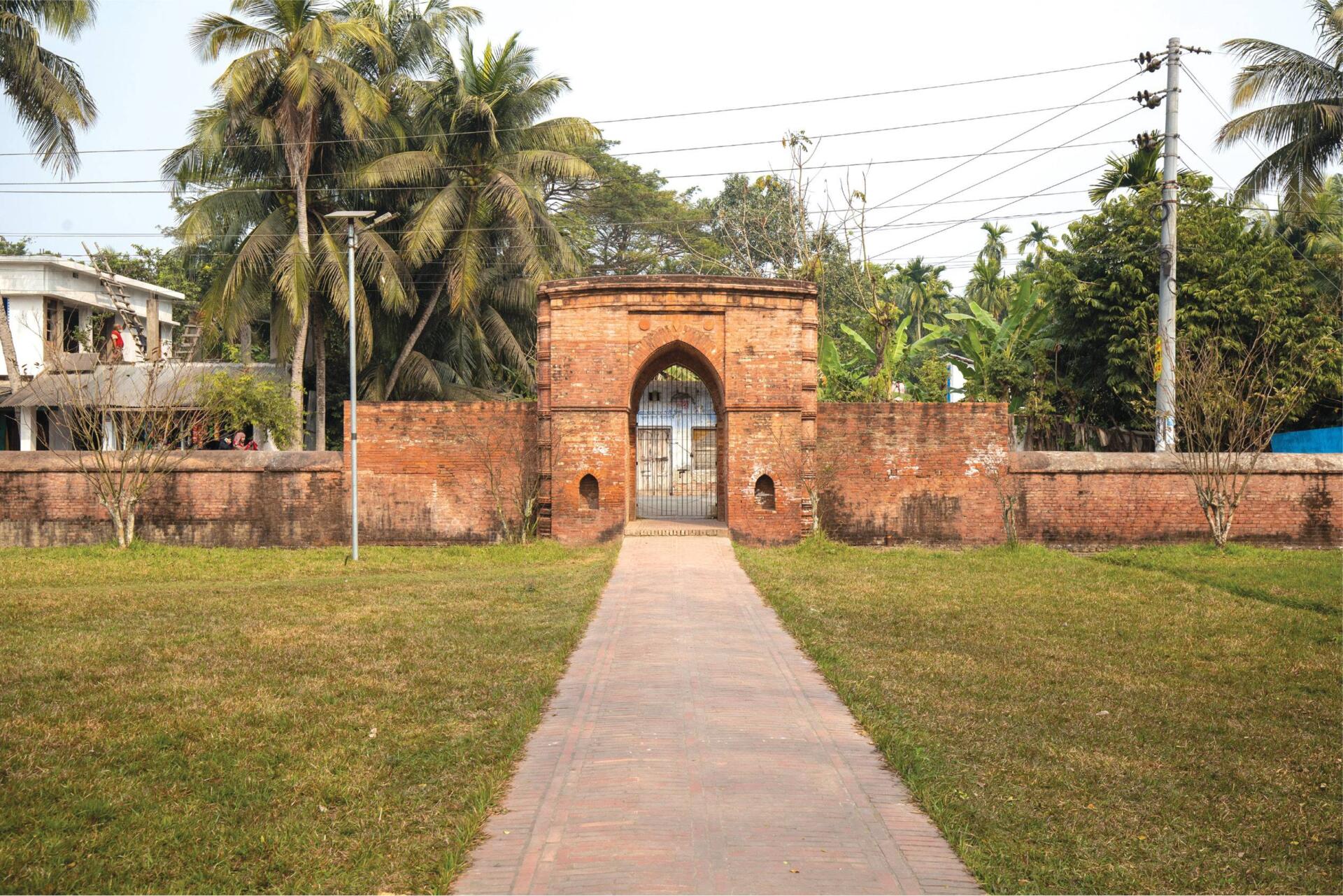 The mosque yard is surrounded by an old, ornamented boundary wall. The enclosed compound was originally entered through two gateways – one in the east, now restored and repaired, and the other in the north, no longer extant. The eastern gateway, facing cardinally the central archway of the mosque proper, appears to be a monument by itself. It measures 7.92m by 2.44m and consists of an archway having a span of about 2.44m with a beautiful curvature on top.
The mosque yard is surrounded by an old, ornamented boundary wall. The enclosed compound was originally entered through two gateways – one in the east, now restored and repaired, and the other in the north, no longer extant. The eastern gateway, facing cardinally the central archway of the mosque proper, appears to be a monument by itself. It measures 7.92m by 2.44m and consists of an archway having a span of about 2.44m with a beautiful curvature on top.
Now there is a picnic spot beside the mosque area around the historical Ghora Dighi. There is a museum in the mosque area which is situated to keep the historical items safe. You can know a lot about the mosque and about the history of 15th century. Foreigners are charged a little more to see the mosque. Though you don’t want to see the museum you’ll have to pay to visit only the mosque. The entry fee is only 20 Taka per Bangladeshi Visitors; 100 Taka for SAARC Visitors and 200 Taka per Foreign Visitors including the fee of the museum. Museum is open from 10 am to 12 pm and 3 pm to 5 pm. (During Winter season the Museum close prior to one hour).
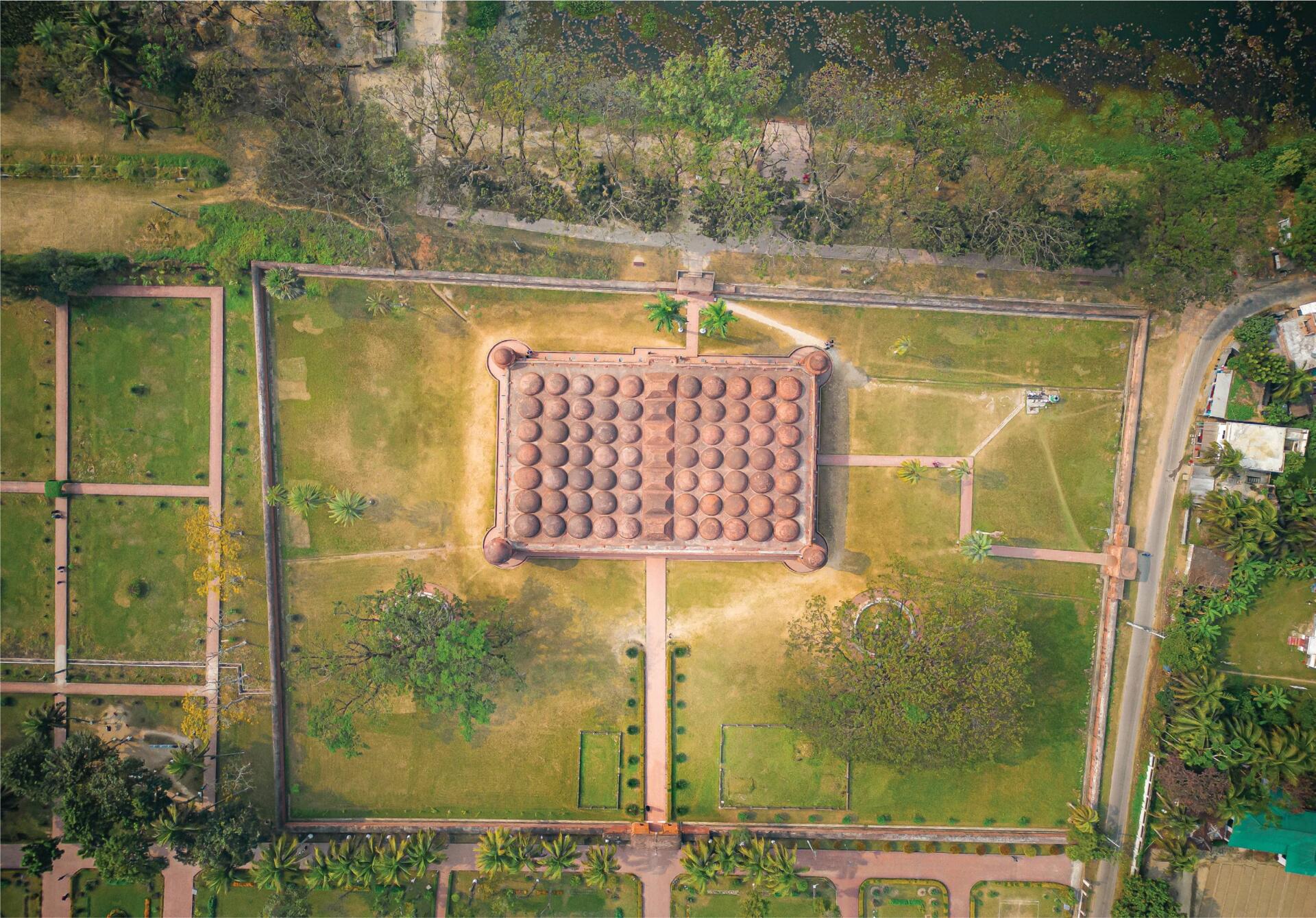
If you go to visit the historical Shat Gambuj Mosque you can also visit some more historical places of Bagerhat. Bagerhat is a city of historical mosques and tombs with some larger ponds that are historical and beautiful, too. Rickshaw is available for local movement and it’s enough because all places are near the mosque. People can easily visit the place by rail, vehicle, or bus and use local transport. From Jashore airport, the place is the closest. It is one of the excellent options for visitors to explore astonishing beauty and architectural work with their own eyes. Bagerhat is nearly 320 km from the capital city of Dhaka. Written by Preety Dey





