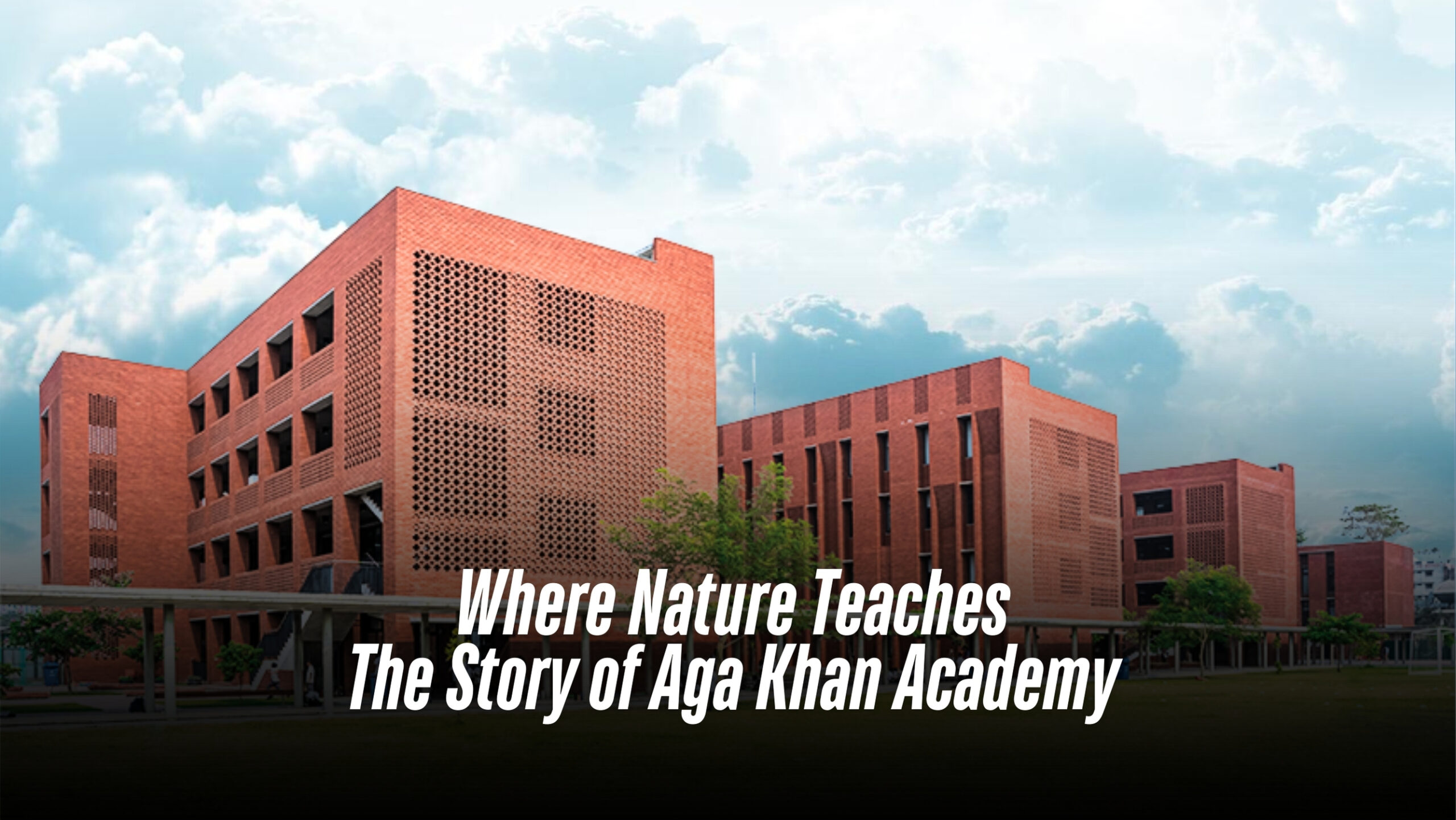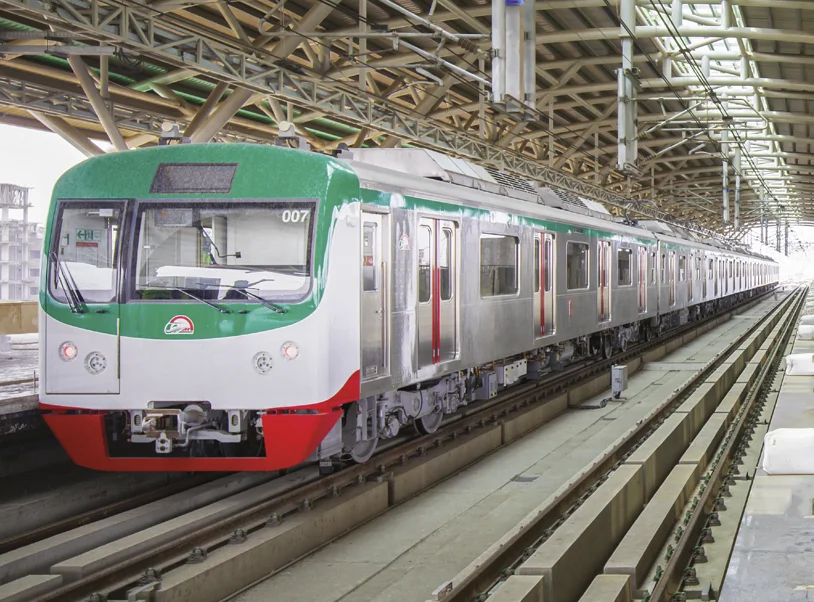
In Dhaka’s Bashundhara Residential Area, the Aga Khan Academy immediately catches your eye. Its warm brick walls, softened by greenery and a sparkling water channel, glow in the morning light. The building feels like a historical monument—orderly courtyards, intricate brickwork—yet the lively chatter of students reminds you this is a school—a place where learning blends seamlessly with nature’s rhythms. Bangladesh’s heritage that make it truly remarkable. Here, architecture becomes a canvas, interiors breathe with narrative, and every art installation stands as a tribute to the nation’s soul.

Spanning in 17 acres, the award-winning Aga Khan Academy in Dhaka was developed through a collaboration between SHATOTTO Architecture for Green Living and Feilden Clegg Bradley Studios. The design draws inspiration from the region’s ancient Buddhist Mahaviharas, incorporating their architecture and philosophy into the campus. A clay model was used to visualise the design, helping stakeholders understand the campus’s spatial organisation before construction. Covering 74,150 square metres, this is Shatotto’s largest school project to date. The campus provides a green sanctuary within Dhaka’s urban environment.
This academy represents a significant investment by the Aga Khan Development Network in Bangladesh’s future. As the fourth institution in a planned network of 18 Aga Khan Academies across Africa, South and Central Asia, and the Middle East, the Dhaka campus connects students to a wider academic and cultural community. Other campuses are located in Mombasa, Hyderabad, and Maputo, forming a global network focused on pluralism, leadership, and excellence.
To support education from nursery to diploma level, Aga Khan Education Services required a permanent campus. This presented a challenge in a dense city like Dhaka. The project is designed to be scalable and sustainable, planned in seven construction phases. Since its first phase launched in September 2022, the academy has offered an integrated environment that connects nature with education, providing a calm setting within Bashundhara’s urban area.
The Dhaka campus currently enrolls 750 students, with plans for expansion to 1,200. The masterplan includes residential facilities designed to accommodate students and staff from across Bangladesh and other countries. This lays the foundation for a diverse and inclusive learning environment upon full implementation.
The vision for this project was led by Architect Rafiq Azam of Shatotto Architecture for Green Living, who incorporated Bangladesh’s heritage into the design. He conceptualized it as an “archaeological site, like our ancient monasteries.” Co-lead Architect Peter Clegg of Feilden Clegg Bradley Studios contributed global standards and technical precision.
A central amphitheatre serves as a space for performances and gatherings. The adjacent Maidan, a large open playground, accommodates student activities, serving recreational and social functions. Brick buildings surround these shared areas on a planted base, offering unobstructed views of the Maidan from all directions. The Maidan functions as the campus’s central point, reflecting the spirit of ancient Buddhist Mahaviharas. These elements collectively support an environment where the physical space contributes to the educational process.
“The school itself teaches,” says Rafiq Azam, lead architect of the Aga Khan Academy. “Students learn from books inside the classroom, but when they step outside, they begin to notice surroundings on their own — how water flows, how flowers bloom, how the sun moves across the sky, and how the breeze blows from a certain direction.” He adds, “This kind of learning happens naturally, guided by the environment rather than just by the teacher. The process encourages students to learn independently, beyond what is taught in the classroom.”
Rafiq Azam emphasised the local context influencing the design, noting the significance of greenery, water, and rain in Bangladesh’s fertile landscape. This sensitivity is integrated into the campus layout, where natural elements are part of daily student life.
The academy’s design heavily features brick, chosen for both its practical and aesthetic qualities, consistent with Bangladesh’s architectural history. Each brick is carefully positioned. According to Feilden Clegg Bradley Studios, brick was selected to revive local craftsmanship and to contrast with the render and concrete common in surrounding new buildings. The construction method involves deeply embedded mortar between brick pairs, a technique seen in historical sites, ensuring longevity and a timeless appearance. This strategic use of locally sourced brick, combined with Bangladeshi brick patterning, creates a cohesive campus. It establishes a hierarchy of spaces through its brickwork. Facade perforations allow daylight into interior corridors, using traditional techniques. Recessed windows, screens, and protruding brick columns provide shading for classrooms and create covered balconies and walkways.
Classrooms are oriented to minimise solar gain in summer, with external walkways and adjacent buildings providing passive solar shading from the morning sun throughout the year. This ensures adequate daylight and outdoor views. Architects designed these spaces for passive heating and shading year-round to minimise energy consumption. This climate responsiveness was achieved through extensive sun pattern analysis and wind flow direction studies, optimising light and ventilation. The academy’s character reflects many original Buddhist universities in Bangladesh. It is defined by the massing and materiality of brick buildings located on a sculpted and planted landscape base surrounding the central Maidan.
Alongside the main field, the complex includes smaller connected areas featuring concrete canopies for shelter, along with brick benches and planters. These peripheral spaces serve as transitions between the central Maidan and more intimate interior areas. Spaces are tailored for different age groups; for example, the senior courtyard offers shaded zones under planted trees for focused group activities. The assembly court is simple, with four ‘Dhaak trees,’ which inspired Dhaka’s name. The primary central courtyard accommodates larger gatherings and includes an amphitheatre built around a sand pit. This pit is designed to collect rainwater during heavy rainfall, holding up to 170 mm of water for approximately 10 to 30 minutes.
The campus masterplan organises spaces into four zones—Intellectual, Moral, Physical, and Spiritual—supporting a holistic educational philosophy. Each block is designed for a specific function. The Academic Block, a central hub, contains administrative workstations, learning centers, group study areas, and a lecture hall, along with a terrace. Its white-walled classrooms vary in size and accommodate facilities for nursery, primary, and secondary school students. An additional building housing administrative offices, meeting rooms, computer rooms, and a library is located in one corner of the complex.
Beyond academics, the Commons Block serves as a social centre with dining areas, student lounges, and dedicated drama and music rooms, fostering creativity and community. The Sports Block addresses physical well-being, featuring a pool, gym, multi-purpose hall, and extensive changing facilities for all age groups and faculty. The Diploma Program Residential Block offers a home-like environment with double rooms, student lounges, kitchens, and balconies, including accommodations for prefects and guests. All these diverse facilities are designed with natural light and comfort, promoting an environment conducive to harmonious learning and community.

















