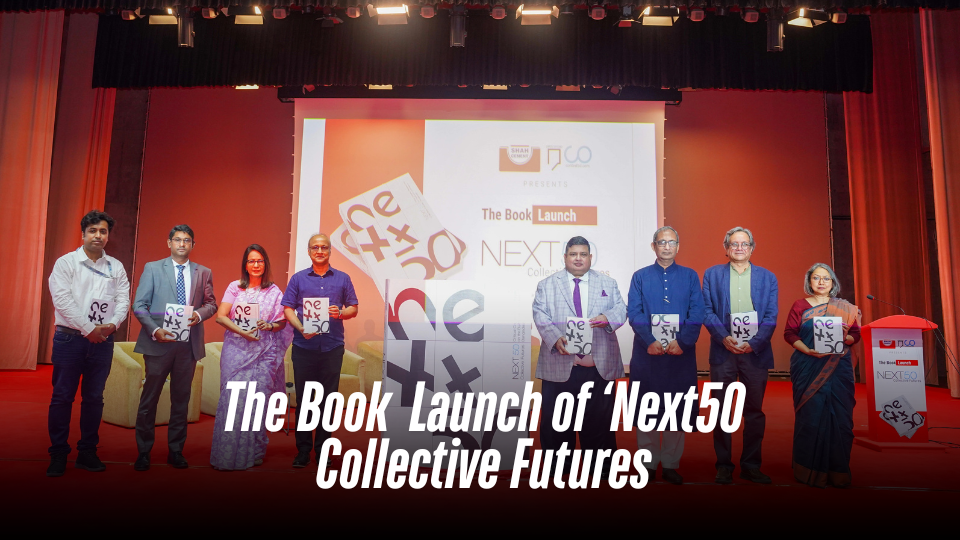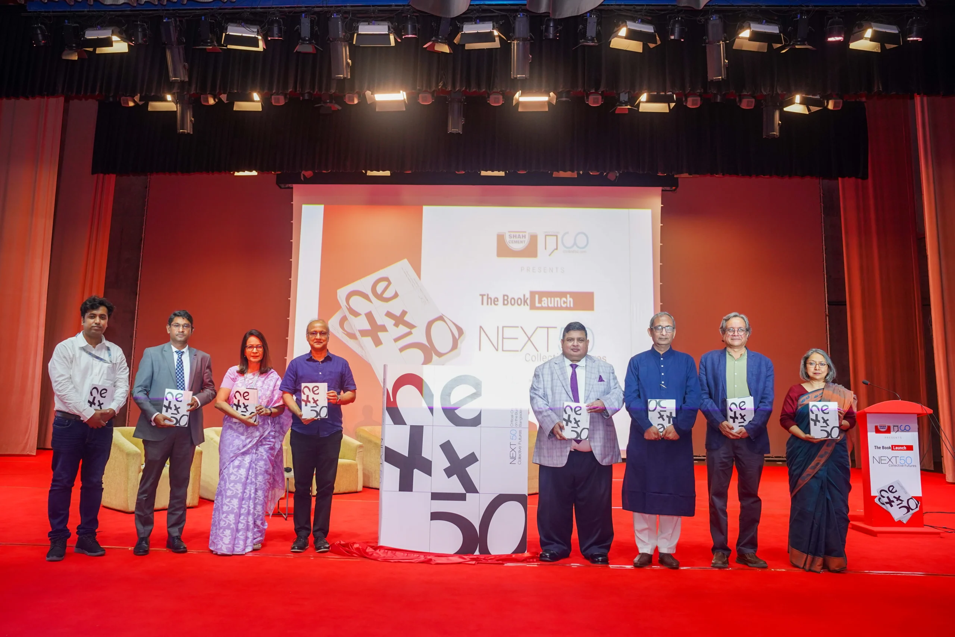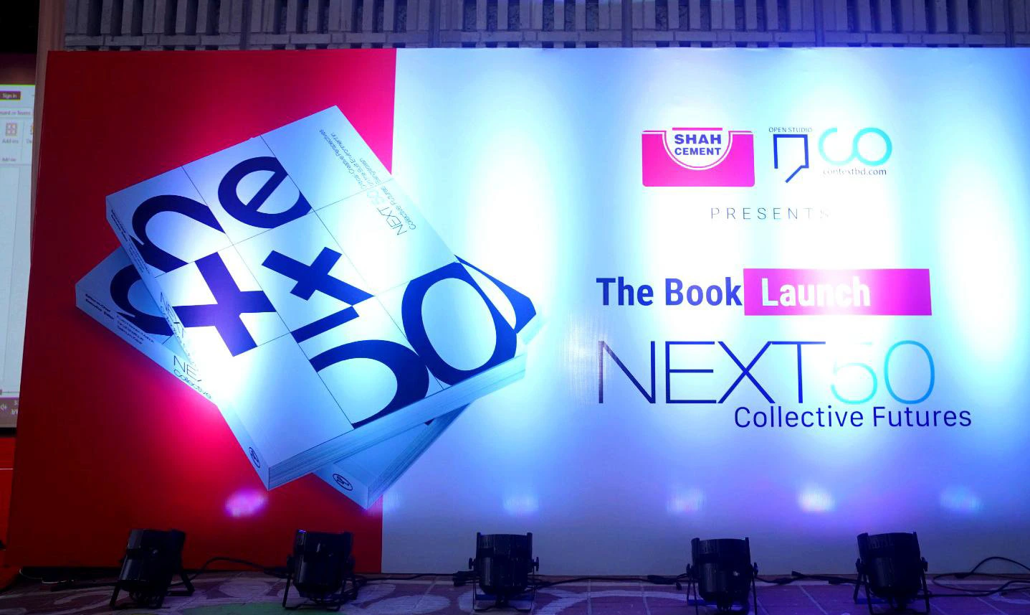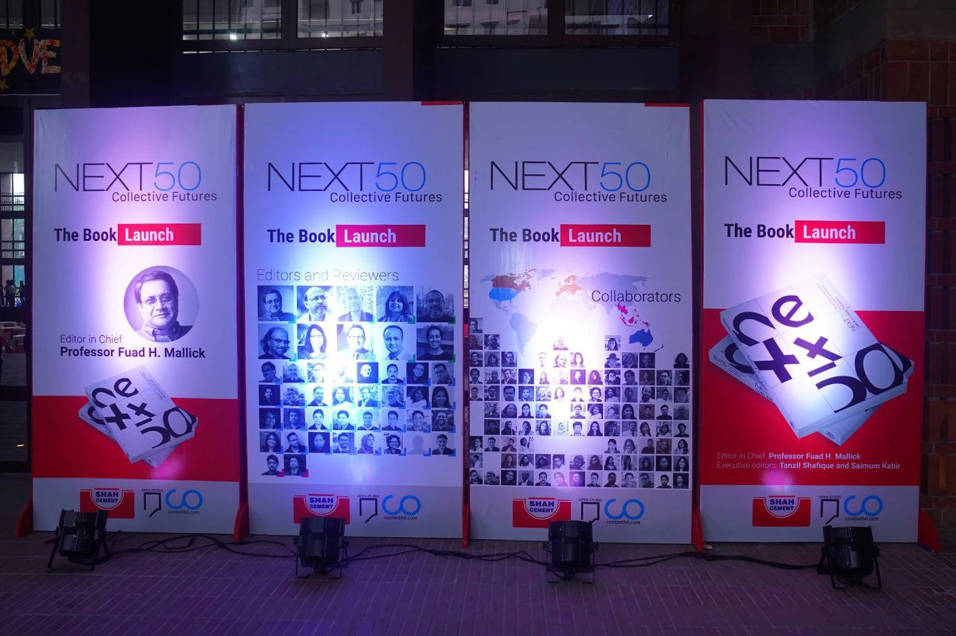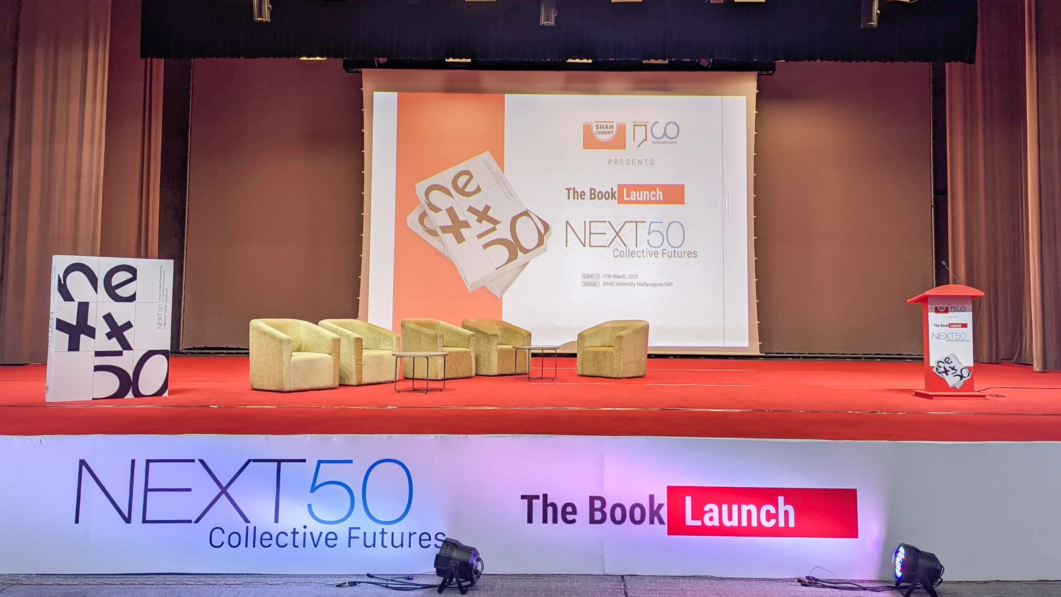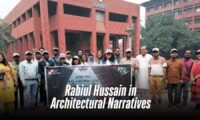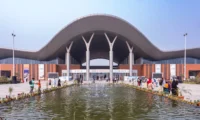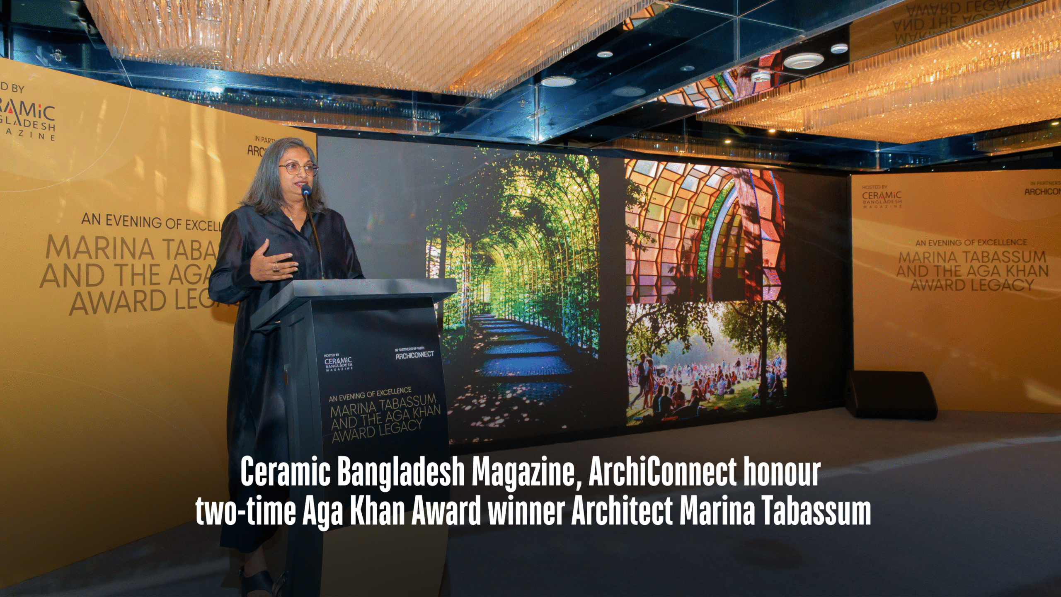
Ceramic Bangladesh Magazine, ArchiConnect honour two-time Aga Khan Award winner Architect Marina Tabassum
Ceramic Bangladesh Magazine, a publication of the Ceramic Manufacturers and Exporters Association (BCMEA), and ArchiConnect, a buildtech platform, honoured Architect Marina Tabassum on Saturday evening, November 8, 2025, Bangladesh’s only two-time winner of the Aga Khan Award for Architecture—one of the most prestigious awards in the world for architects. At the programme, held at the Renaissance Dhaka Gulshan Hotel, the globally acclaimed architect delivered a keynote speech titled “Between Erosion and Emergence”, highlighting different aspects of the projects that brought her international recognition. Before her keynote, Architect Jalal Ahmed, founder and CEO of ArchiConnect, explained why Marina Tabassum’s achievement should be celebrated and how significant it is. He said the Aga Khan Award for Architecture is considered the “Oscar for Architects,” and winning it twice is a phenomenal success for any architect in the world. Later, Marina presented details of her various projects worldwide. Bait Ur Rouf Mosque, completed in 2012 on the outskirts of Dhaka, was the project that earned her the prestigious Aga Khan Award for Architecture in 2016. “Built with locally sourced brick and devoid of traditional Islamic iconography, it offers a contemplative space where worshippers are bathed in natural light,” she said at the event. “The structure is not just a place of prayer—it’s a refuge for a dense, underserved neighbourhood.” She also shed light on one of her most celebrated recent projects, Khudi Bari, a modular, lightweight shelter designed for ultra-low-income populations. The structure, made of bamboo and corrugated metal, can be assembled quickly and relocated as needed. Earlier, Chief Adviser Professor Muhammad Yunus, in a public congratulatory message, echoed this sentiment: “We fondly recall your first Aga Khan Award in 2016 for the Bait Ur Rouf Mosque in Dhaka, a milestone that celebrated the timeless values of spirituality, community, and simplicity in architecture.” “That recognition marked the rise of a Bangladeshi voice of global significance, and your latest achievement further strengthens that legacy.” In 2025, Khudi Bari earned Tabassum her second Aga Khan Award for Architecture, making her the only Bangladeshi architect to win the honour twice. That same year, she was commissioned to design the Serpentine Pavilion in London—an international recognition of her ability to merge local wisdom with global relevance. Later, at the day, an engaging panel discussion was organised on “Marina Tabassum and the Aga Khan Award Legacy”. The session was moderated by Architect Mahmudul Anwar Riyaad, principal designer and director of DWM4 Architects. Distinguished panelists included Architect Professor Fuad Hassan Mallick, dean of the School of Architecture and Design (SoAD) at BRAC University; Architect Professor Zainab Faruqui Ali, chairperson of the Department of Architecture at BRAC University; and Architect Nahas Ahmed Khalil, principal designer at ARC Architectural Consultants. The event concluded with closing remarks by Moynul Islam, president of BCMEA. “We always look forward to creative minds like architects and the brilliance of Architect Marina Tabassum deserves to be celebrated.” Following the panel discussion, mementos were presented to the distinguished panelists and to Architect Moushumi Ahmed, the gracious host of the evening. The honorees—Architect Marina Tabassum, Architect Jalal Ahmed, and Moynul Islam, President of BCMEA—received exquisite woodprint artworks created by renowned artist Professor Anisuzzaman Anis of the Department of Printmaking, Faculty of Fine Art, University of Dhaka Written by CBM Desk

For the Love of Language Nation and Literature
With a new sun, new authorities emerge, revitalising familiar spaces. The 40th Ekushey Book Fair 2025, themed “July Mass Uprising: Building a New Bangladesh (New Bangladesh Deconstruction),” featured over 700 publishing houses at the premises of Bangla Academy and Suhrawardy Udyan. The month-long fair was inaugurated by Dr. Muhammad Yunus, the Chief Adviser of the interim government on 01 February. The Amar Ekushey Book Fair, a fundamental element of Bangladesh’s literary heritage, returned this year with a striking and visually captivating transformation. Uniquely crafted stalls add an architectural charm that sets this year’s fair apart from the previous editions. Visitors are greeted with the richness of literature and an impressive array of architecturally designed stalls, each presenting a unique identity. The influence of the new government is evident in the fair’s structured setup, where each stall showcases unique aesthetics through bold shapes, intricate exteriors, and thematic designs. When visiting this year’s Ekushey Book Fair, the crowd was astounding. People of all ages turned the fair into a true celebration. The entrance was bustling with various food vans, and women and children were all dressed up. The Book Fair has never been this festive and crowded in recent years, even on working days. Whether for recreation or out of love for books, the fair should continue in this spirit for eternity, celebrating Bangla language and literature. Readers and visitors took a moment to admire the aesthetics embraced by publishers who dedicated extra time and thought to beautifully decorate their pavilions. One of the highlights of this year’s book fair is the pavilion by Iti Prokashon, titled ‘Ziar Bari’ (Zia’s House), named after Ziaur Rahman, a prominent army chief, freedom fighter and politician who served as the sixth President of Bangladesh from 1977 to 1981. A key figure in the country’s War of Independence, Zia’s name has often been sidelined in public discourse and textbooks due to the agendas of the previous autocratic regime. In contrast, Onnodhara Prokashon transformed its pavilion into a representation of the Bangladesh Parliament House. The sight of these two distinct symbols coexisting on the same ground truly captivated visitors. Afsar Brothers gave their pavilion a harmonious blend of heritage and functionality, making it an inviting space for book lovers while paying homage to Bengal’s rich architectural traditions. The structure follows a half-timbered design with exposed wooden beams and white infill panels, resembling classic Bengali rural or zamindari house styles. Other notable mentions include Bishwa Shahitto Kendro, which transformed its pavilion into a two-story BRTC bus structure, paying homage to its Moving Library. Bhashachitro Publications adopted a minimal, monochrome palette, giving the pavilion a simple yet elegant look. Bengal Books chose a wooden pavilion, creating a soothing atmosphere for buyers with its well-decorated books and thoughtful lighting. The Puthiniloy stall featured a book-structured roof, while Gronthik designed its stall to resemble a mud house with bamboo. Shaishab Prakash’s stall is shaped like a whimsical castle, inviting readers into a world of children’s literature. These creative designs add a unique visual and conceptual dimension to the fair, making it not just a place for purchasing books but also for cultural and artistic appreciation. The best pavilion design goes to Batighar, designed by artist Shahinur Rahman. The triangular front featured a stained-glass-like panel with motifs from Nakshi Kantha and Patachitra, reflecting Bengali folk art. Inside, a red dome element, inspired by a Chhoto Sona Mosque, highlighted local heritage. The steeply pitched roof with exposed red clay tiles resembled traditional Bangladeshi huts. For its artistic excellence, Batighar won the Kayum Chowdhury Memorial Award for best pavilion in this year. Sadly, the kids’ section lacked vibrancy, with limited space for children to explore and freely roam around. However, a few stalls, including Shoishob Prokash, Mayurpankhi, and EKRI MIKRI, did a decent job of capturing the attention of young visitors. Shoishob Prokash transformed its stall into a castle-like structure, Mayurpankhi adhered to its palette with subtle adjustments, and EKRI MIKRI added a creative touch by placing a horse for children to play on, making the stall an engaging and fun experience for the little ones. This year, the fair included 66 more stalls than the previous year. 99 publishers were located at the Bangla Academy premises and 609 at the Suhrawardy Udyan area. There were 37 pavilions in total, with one at the Bangla Academy premises and 36 at Suhrawardy Udyan. The Little Magazine Corner had been set up in Suhrawardy Udyan, with 130 stalls. In the children’s corner, 74 institutions had been allocated. The fair also featured daily seminars and cultural programmes in the evening, and a special “Children’s Hour” held every Friday and Saturday from 11am to 1pm. As part of the Amar Ekushey celebrations, various children’s competitions, including art, recitation, and music, were organised. The fair had four entrance points: TSC, Doyel Chattar, MRT station, and Engineering Institute. Director General of Bangla Academy Mohammad Azam and Member Secretary of the Fair Management Committee Sarkar Amin said to Ceramic Bangladesh that the fair was entirely polythene and smoking-free, with security provided by the Police, RAB, Ansar, and various intelligence personnel. All participating institutions sold books on a 25% commission basis. The academy published 43 new books and reprinted 41 books for this fair. A total of 3,300 new titles were published in this Book Fair 2025 and Bangla Academy stall alone sold books worth Tk 61 lakh. Several awards were presented at the fair, including the Chittaranjan Saha Memorial Award for the best publisher, the Munir Chowdhury Memorial Award for artistic excellence, and the Rokanuzzaman Khan Dadabhai Memorial Award for children’s literature. These awards recognise the contributions of publishers and authors to the literary and cultural landscape of Bangladesh. Written By Fariha Hossain

Reviving the Roots: Conservation & Restoration Progress Reflections by Conservation Architect Abu Sayeed M Ahmed
At the anniversary celebration of Ceramic Bangladesh Magazine, esteemed conservation architect and heritage specialist Abu Sayeed M Ahmed presented “Reviving the Roots: Conservation and Restoration Progress”—a heartfelt journey through two decades of architectural conservation across Bangladesh. With vivid images and powerful anecdotes, he reminded the audience that conservation is not about romanticising ruins—it is about safeguarding identity, craftsmanship, and cultural continuity in a nation at risk of forgetting itself. “Every day in Dhaka, a piece of our heritage vanishes. Buildings are bulldozed in the name of development. But without roots, how can we grow a future that is truly ours?” Bringing History Back to Life Nimtali Deuri & Naib-Nazim Museum, Dhaka Abu Sayeed M Ahmed’s first major restoration was the late Mughal-era Nimtali Deuri in Old Dhaka. Hidden under layers of plaster. The restored gateway now houses the Naib-Nazim Museum, commemorating the deputy governors of Dhaka and reflecting a revived connection between the city and its Mughal past. Uttar Halishahar Mosque, Chattogram This 200-year-old mosque was facing demolition for modern expansion. Upon assessment, its authentic Mughal character became evident. Abu Sayeed’s team removed inappropriate cement layers, dismantled an added veranda, and re-clad it in traditional lime and surki. Locals now call it a “Gayebi Mosque”—as if it reappeared by miracle. Nearby, a new mosque by Architect Kashef Mahboob Chowdhury respectfully contrasts the old, echoing its jali motifs in modern concrete. Hanafi Jame Mosque, Keraniganj Once a modest family-owned mosque, it gained global recognition after restoration—winning a UNESCO Award. A new mosque built adjacent to it by Architect Kashef Mahboob Chowdhury, with full visibility of the old structure—offers a striking example of architectural dialogue between past and present, tradition and transparency. Rediscovering Rural Heritage Buraiich Maulvi Bari, Faridpur Neglected and engulfed by vines, this ancestral home seemed destined for ruin. Through sensitive restoration, it has been transformed into a heritage Airbnb, preserving its traditional character while offering economic sustainability. Period furniture, handpicked materials, and contextual storytelling give visitors a window into Bengal’s rural past. Mithamoin Kachari Bari, Kishoreganj This decaying administrative house—once thought beyond repair—was restored to reflect its original civic purpose. From a wild, overgrown ruin, it emerged as a dignified reminder of regional governance and colonial-era architecture, now serving as an active public building. Urban Civic Revival Narayanganj Municipal Building Among Bangladesh’s earliest municipal structures, it was at risk of being replaced. A dual solution—preserve the old and integrate it into the new. Today, it functions as the entrance to the new Nagar Bhaban (City Hall), and plans are underway to convert its upper level into a civic museum. Baro Sardar Bari, Sonargaon A Mughal-Colonial mansion from the Baro-Bhuiyan era, this structure was revived through corporate social responsibility. South Korea-based Youngone Corporation led the project under the leadership of CEO Kihak Sung, who has familial roots in the region. This model highlights how private sector investment can play a crucial role in cultural restoration. Reviving Lost Icons Dhaka Gate (Mir Jumla Gate) Once a neglected and overgrown monument, the historic city gate has been revitalised with its original grandeur—complete with a replicated fire cannon that signals its defensive legacy. Rose Garden Palace, Tikatuli, Dhaka A jewel of Dhaka’s architectural heritage, the Rose Garden was meticulously restored—from stained-glass panels to ornamental plasterwork. Where pieces were missing, they were reconstructed based on archival records, ensuring authenticity over imitation. Hammam Khana, Lalbagh Fort Perhaps the most complex restoration, the Mughal-era bathhouse had suffered colonial and post-colonial misuse. Funded by the U.S. Ambassador’s Fund, the project uncovered a breathtaking pavilion structure, restored lighting from above (true to hammam tradition), and reestablished the original spatial and sensory quality of the Mughal bathhouse. Crafting the Future with the Past Reviving Chini Tikri Ornamentation A rare local tradition, Chini Tikri—the use of broken ceramic dinnerware to form decorative motifs—was resurrected. The team digitally reconstructed patterns, reproduced the plates, broke them and reapplied them by hand. This craft was even adapted into a contemporary mosque in Noakhali, designed by Architect Mamnoon Murshed Chowdhury and Architect Mahmudul Anwar Riyaad, using waste ceramic products donated by Monno Ceramics. These projects demonstrate what is possible when craftsmanship, community, and conservation come together. They are not just restorations—they are cultural revivals, offering spaces where memory, faith, and identity continue to live. Written by Samia Sharmin Biva
