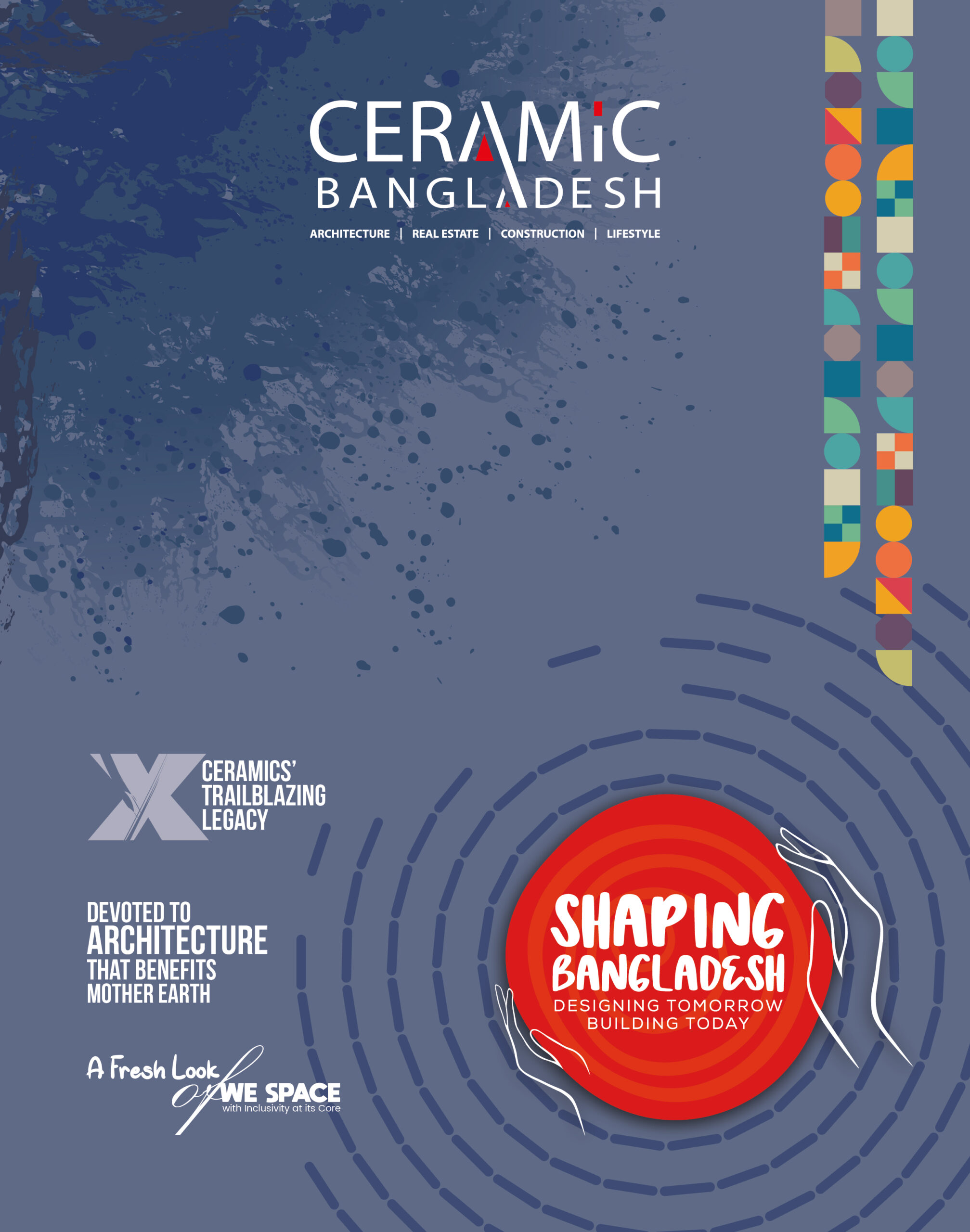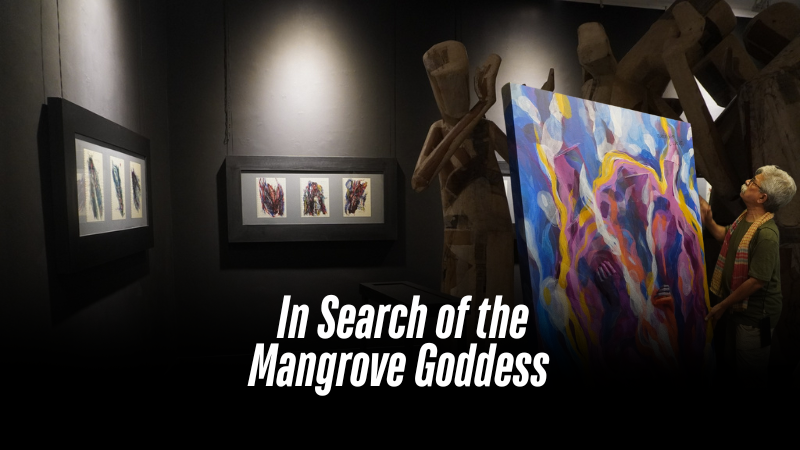
A Story of Dreams & Determination: South Breeze Housing Ltd.
In the growing heart of Dhaka in the mid-1990s, three brothers stood at the crossroads of ambition and legacy. Aminur Rahman Khan, Anisur Rahman Khan, and M. Ashiqur Rahman Khan were driven by the vision to create something extraordinary—something that would not only honor the legacy of their father, the late M. Abdur Rouf Khan, a pioneering businessman in Bangladesh’s shipping industry, but also transform the way people experienced home. With this dream, South Breeze Housing Ltd. was born in 1995. In their early days, the brothers set their sights on Dhaka’s most coveted neighborhoods—Gulshan, Dhanmondi, and Baridhara. They understood that homes weren’t just structures of concrete and steel but sanctuaries where lives unfolded. They poured their energy into designing residences that offered not just comfort but also an elevated lifestyle. Their first projects quickly gained attention. Each building was a statement of architectural innovation and uncompromising quality. As word spread, South Breeze became synonymous with exclusivity and refinement, setting a new standard for real estate in Bangladesh. “South Breeze is a trailblazer in the real estate industry; they were the first to believe in my vision,” shared Rafiq Azam, the renowned architect of Bangladesh. His firm, Shatotto Architecture for Green Living, has been collaborating with South Breeze Housing Ltd since 1998, being one of the pioneers to facelift the look of the residential real estate. A true artist, Azam seamlessly integrates his creative vision into the buildings he designs, setting his work apart. South Breeze’s ethos was clear: every detail mattered. From meticulously designed single-unit apartments to duplexes with breathtaking views, each project spoke to the company’s relentless pursuit of perfection. Collaborating with the country’s finest architects and engineers, they created masterpieces like ‘South Ripple’ in Gulshan, where residents could wake up to serene lakeside views, and ‘South Terrace’ in Baridhara, a collection of sprawling single-unit homes that felt like a retreat in the middle of the city. This achievement was made possible by Rafiq Azam’s boldness in challenging conventional norms. Reflecting on his inspiration, he shared, “I spent time in Puran Dhaka and noticed how open their houses are—the rooftops are close, the walls are low, and people feel more connected. This inspired me to think, why not use glass walls at the front of my apartments as a breath of fresh air, instead of the usual long concrete walls with barbed wires?” ARCHiTECTURE BEGAN TO CHANGE. PEOPLE STARTED NOTiCiNG THE DiFFERENCE. I BELiEVE WE ARE A COMMUNiTY, AND WALLS ONLY SERVE TO SEPARATE US FROM SOCiETY. THE GROUND FLOOR OF ANY BUiLDiNG iS CRUCiAL—iT SHOULD BE A SHARED SPACE FOR iNTERACTiON, CREATiNG ROOM FOR GREENERY, A PLAYGROUND FOR CHiLDREN, AND A CLEANER, MORE WELCOMiNG WALKWAY Their projects weren’t just buildings—they were homes that told stories, each uniquely tailored to the dreams of their residents. With walls made of glass, lush green porches, and thoughtfully designed playgrounds for children, these spaces fostered a sense of community while blending functionality and artistic vision seamlessly. “My main priority is that the buildings must be green—they need to have grass and plants so that the residents still feel connected to nature. There should also be a waterbody surrounding the building or a pond at its center,” shared Azam. His innovative approach paid off when the company’s out-of-the-ordinary architectural designs caught the world’s attention in 2017. Rafiq Azam won the ‘Cityscape Awards,’ a global accolade for outstanding architecture. This wasn’t just a win for South Breeze but a moment of pride for Bangladesh. Today, South Breeze continues to redefine luxury living. Their portfolio includes stunning developments like ‘South Supreme’ with its rooftop lap pool and panoramic views and ‘South Spring,’ a tranquil haven beside Dhanmondi Lake. Each project reflects the company’s deep understanding of its clients’ needs: privacy, sophistication, and a connection to nature. However, when architect Azam first embarked on his journey, his unconventional approach was met with skepticism. Many doubted the practicality of incorporating nature into buildings, fearing that it would lead to damp walls and significantly higher costs. His innovative requirements, such as large windows for enhanced ventilation, natural light, and expansive views, as well as the use of glass walls and exposed concrete instead of painted surfaces, were considered radical at the time. Despite these concerns, Azam remained steadfast in his vision. “Architecture began to change from that point,” Azam reflected. “People started noticing the difference. I believe we are a community, and walls only serve to separate us from society. For me, the ground floor of any building is crucial—it should be a shared space for interaction, not just a parking lot. That’s why I chose to position the cars at the back, creating room for greenery, a playground for children, and a cleaner, more welcoming walkway.” There was a time when there was no space to add plants in front of the building, so in 2002, I decided to take the garden to the roof—a concept that was considered impossible back then. But I made it happen. I transformed the roof into a thriving garden, which was greatly appreciated by the residents. The innovative decisions taken by South Breeze not only provided them with a significant business advantage but also solidified their reputation as leaders in the industry, thanks to their ability to break barriers and embrace bold ideas,” he added. Rafiq Azam did his job as an architect, but South Breeze took care of his art, making sure they did not lose their value over the years. “I owe it to South Breeze for where I am today and making my architectural dreams come to life,” he concluded. As they continue to expand their portfolio and take on new challenges, one thing is certain: South Breeze isn’t just building homes—they’re shaping the future of living. For those looking for a home that tells a story as unique as theirs, South Breeze offers not just a residence but a legacy. This made South Breeze offer more than a luxury but a lifestyle. Families who move
























































































 Total views : 18578
Total views : 18578


