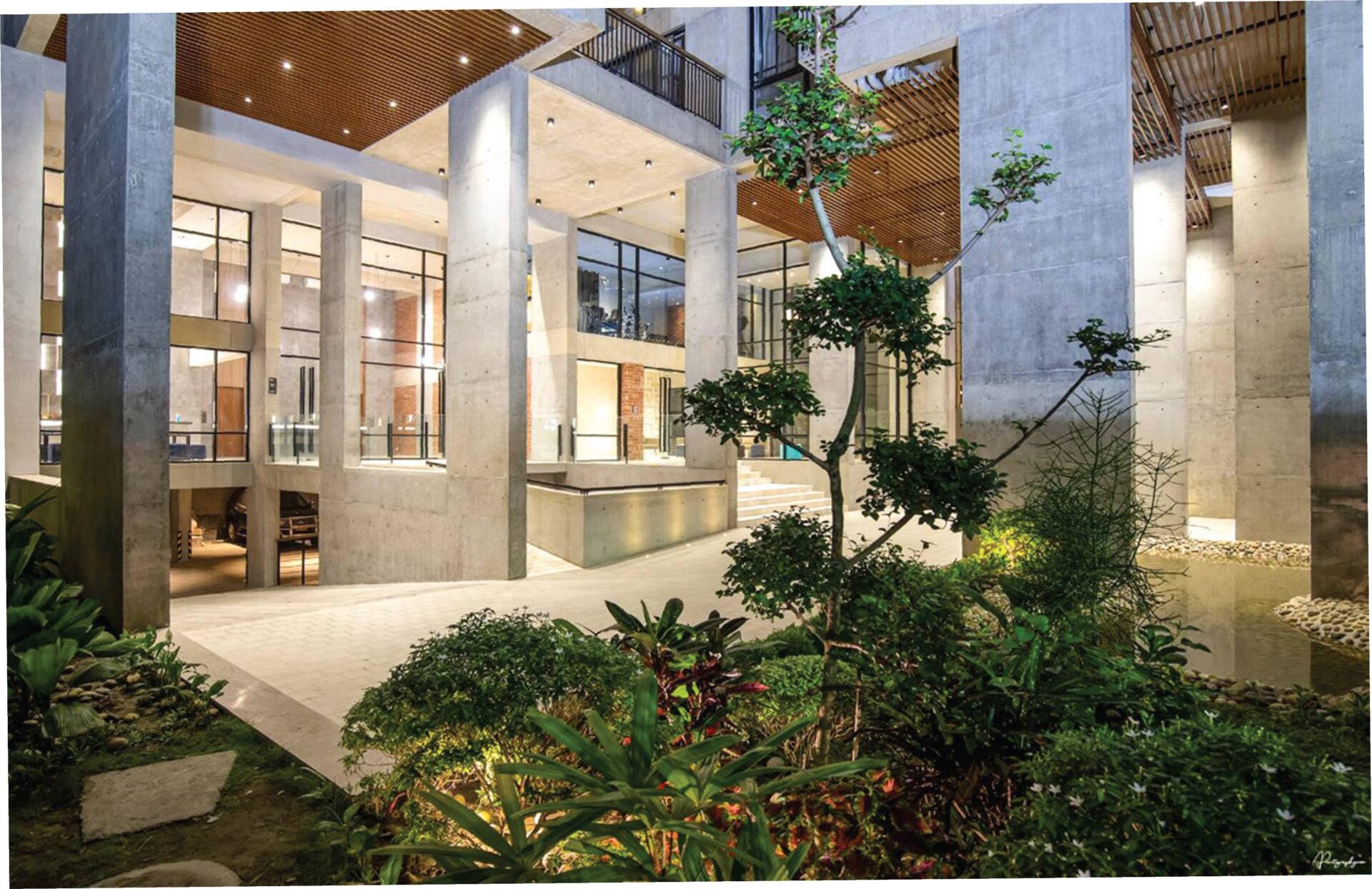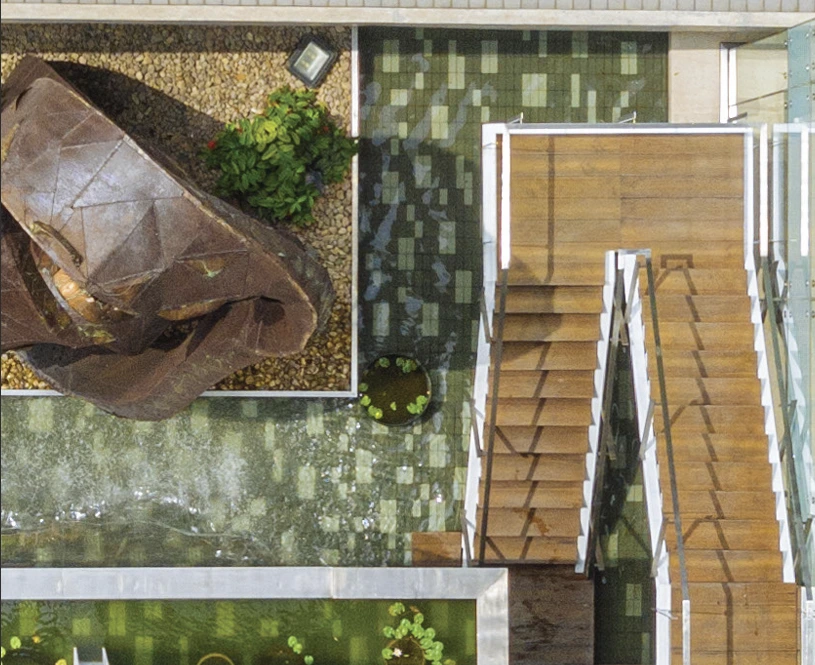
DWm4 Architecture stands out as an innovative and visionary design studio, among the leading firms in the country. With its unwavering commitment to excellence, DWm4 has redefined the architectural landscape of Bangladesh through its creative and sustainable designs. Under the partnership of architect Mamnoon Murshed Chowdhury, architect Mahmudul Anwar Riyaad, and architect Shaoki Shamim, this renowned firm has been at the forefront of reshaping the country’s urban landscape with its innovative designs.

In practice since 1995, DWm4 has been open to reshaping itself in terms of new design ideas, and also in management and operating strategies. Over the years, the practice has involved three separate and autonomously run units for architectural design [DWm4 Architects], interior design [DWm4 Intrends], and design-build projects [DWm4 Interprise]. While the founding partners, architect Mamnoon Murshed Chowdhury and architect Mahmudul Anwar Riyaad are involved in all three; the ID and Design-Build establishments have partners namely architect Daniel Haque and architect Arif Khan in chief executive and operating positions. In 2022, architect Shaoki Shamim joined DWm4 Architects as the third partner. All three architects had been members of the DWm4 team for a good number of years before joining as partners. With the younger generation coming on board, the vigour and architectural energy are strengthened through better mid-level management, enabling the practice to continuously make additions to its visions. The focus on re-structuring and evolution in DWm4 is based on the intent to produce designs of significance and relevance. While all projects follow the essential principles of being truthful to function, climate, structure, and aesthetics, they vary significantly so as not to be repetitive and predictable. For example, the architectural language is different in the office buildings like Bay’s Edgewater, Prime Bank Head Office on Gulshan Avenue, and Grameen Telecom Trust [GTT] Bhaban in Mirpur. The differences inherently are derived from site context and structural and functional prerogatives. landscaped precinct is created to bring tranquility to the context by appearing as an oasis to the pedestrians. The landscape is viewed from the interiors through the glass façade, and from the terrace formed by terminating the concrete portal on the 8th Floor, which is adjacent to the social spaces like the dining hall area, and daycare room. Another terrace facing East, adjacent to the Board Room on the 19th floor, is also a nod to the context as it provides a panoramic view of Hatirjheel.
landscaped precinct is created to bring tranquility to the context by appearing as an oasis to the pedestrians. The landscape is viewed from the interiors through the glass façade, and from the terrace formed by terminating the concrete portal on the 8th Floor, which is adjacent to the social spaces like the dining hall area, and daycare room. Another terrace facing East, adjacent to the Board Room on the 19th floor, is also a nod to the context as it provides a panoramic view of Hatirjheel.
The design of Bay’s Edgewater celebrates the building’s location – accentuating the views from the interior spaces towards the sensual curves of the lake. At the same time, the layout does justice to its setting in a corner plot – separating the incoming traffic toward the more public café and gallery areas from the regular officegoers. Due to the careful attention to functional attributes, MEP, and BMS elements, after almost a decade of completion, the performance of the building is still stellar. The Prime Bank building is set deeper into the site as much as possible to be away from the maddening traffic of Gulshan Avenue. This was possible due to the site’s elongated shape. A 70-foot deep The Grameen Telecom Trust (GTT) project was designed on a partially built structure with fixed cores. By deleting one structural grid at the front and creating a water body at the place, the architects created a transcendent mediating space between the street and the double-height entry. Similarly, the very deep building floor plate was broken into two blocks by doing away with the middle parts of the floor slab by inserting a skylit atrium, which also ensured north-south airflow. The edges of the atrium are not static and shift in sections at different vertical levels. The facade is an intriguing composition of glass and concrete, creating a dynamic interplay of transparency and solidity. The patterns are inspired by organic lines of leaves and provide the building with a dynamic expression. The transparent glass sections allow natural light to enter the building, reducing the reliance on artificial lighting. About the project, architect Mahmudul Anwar Riyaad said, “We worked with the section of the building, which resembles a gallery. The ground floor lobby is dedicated to the people and space, encompassing a vast openness.” The building, designed in collaboration with architect Rashed Chowdhury reflects on people, progress, and emancipation.
The field becomes more than just a patch of land; it becomes a symbol of joy, innocence, and a shared sense of community:

In the typology of residential buildings, DWm4 has a large number of building projects that address the core concerns of natural light, ventilation, optimisation of space, and communicating with the context. Be it a single-family residence like the Reaz Loft in Khanpur, Narayanganj, or a multi-family building like Pohela Boishakh in Banani, Dhaka, these ideals find reflection in the designed forms. In Pohela Boishakh, the front landscape, the double-height drop-off area, and the lobby mediate with the street and creates a transition from public to private domain. The community space on the ground floor has a space that is designed as a café where residents come together and bond. The textures on the wall and floor are inspired by alpona motifs, reinforcing the spirit of Pohela Boishakh. The collaboration between the developer Signature 11 and DWm4 Architects ensured the seamless integration of architectural design and real estate development expertise, resulting in a remarkable building.
The Reaz Loft stands as an incredible architectural achievement within the busy town of Narayanganj. This home on a very narrow strip of land, blends in with its surroundings and embodies modern living while paying attention to treasured memories of a special childhood field that is located in front of the loft. The elegant layout exhibits modernism with an emphasis on functionality and clear lines. As architect Riyaad explains, “Even though there was no room for horizontal deviations, we used our creativity to play with the building’s sectional elevations.” The structure stands as evidence of the designers’ keen eye for detail and commitment to creating spaces that resonate with the inhabitants. As one gazes out from the loft’s specially created gallery terrace, one is greeted by the picturesque view of this cherished childhood field. The field becomes more than just a patch of land; it becomes a symbol of joy, innocence, and a shared sense of community. A spatial continuum is created by the playful shifting of staircases in the interior. Among the not-so-regular building typologies, DWm4 has designed a 37,000-square-foot, 2500-seat Shamajik Convention Centre [SCC] located in Ashulia, Savar. It is the first building to be completed in a master plan that has buildings accommodating exhibition spaces, conference rooms, auditoriums, and serviced apartments. Situated along the Dhaka-Ashulia highway, the state-of-the-art SCC incorporates advanced structural and acoustic features to create expansive, column-free areas that allow versatile and flexible use of space, ranging from conventions and conferences, convocations, and seminars to exhibitions and personal events. Elaborately detailed back-stage areas like green room and separate entries for VIP and supplies, ensure that functions come first. The roof design not only adds visual interest but also contributes to the image of stability and integrity. Beyond its physical attributes, the span and roof design of SCC embodies a deeper narrative. It represents a metaphorical bridge between communities, bringing people together for social, cultural, and educational exchanges.
The structure stands as evidence of the designers’ keen eye for detail and commitment to creating spaces that resonate with the inhabitants. As one gazes out from the loft’s specially created gallery terrace, one is greeted by the picturesque view of this cherished childhood field. The field becomes more than just a patch of land; it becomes a symbol of joy, innocence, and a shared sense of community. A spatial continuum is created by the playful shifting of staircases in the interior. Among the not-so-regular building typologies, DWm4 has designed a 37,000-square-foot, 2500-seat Shamajik Convention Centre [SCC] located in Ashulia, Savar. It is the first building to be completed in a master plan that has buildings accommodating exhibition spaces, conference rooms, auditoriums, and serviced apartments. Situated along the Dhaka-Ashulia highway, the state-of-the-art SCC incorporates advanced structural and acoustic features to create expansive, column-free areas that allow versatile and flexible use of space, ranging from conventions and conferences, convocations, and seminars to exhibitions and personal events. Elaborately detailed back-stage areas like green room and separate entries for VIP and supplies, ensure that functions come first. The roof design not only adds visual interest but also contributes to the image of stability and integrity. Beyond its physical attributes, the span and roof design of SCC embodies a deeper narrative. It represents a metaphorical bridge between communities, bringing people together for social, cultural, and educational exchanges.

Bishwo Shahitto Kendro was a competition-winning project of DWm4, where on a constricted site functions of varying, often contrasting, scales had to be accommodated in vertical layers. A major challenge was how to recreate the horizontal, human scale of the previous Kendro building on the same site that was cherished by its users. Hence the open-to-sky pedestrian soft paved pathway leading to the entry of the building, with a landscaped apron on one side. As with many other DWm4 projects, variation of spatial experience is created through shifting floor plates in sections. The Youth Centre in Nabiganj, Narayanganj is a more recent project where teenagers and the youth of the neighborhood are encouraged to hang out in a space that has indoor games facilities, a library, classrooms, and activity spaces. The idea of such a centre was initiated by a very successful businessperson who grew up in the neighborhood in the 1970s and was pained by the lack of spaces that instill positivity in the evolving minds of the contemporary youth of the area. The architectural statement is bold with solid masses of red brick composing shifting perspectives from the adjacent narrow alleys of the neighborhood.
Once inside, one discovers himself within a contrasting openness of the courtyard that connects with the outside at different levels. Spaces appear to flow in different directions, with the concrete parapets of the exposed stairs acting like counterweights to the void. DWm4 Architecture has established itself as a leading design firm in Bangladesh, renowned for its advanced and sustainable approach to architecture. Their commitment to excellence, contextual sensitivity, and collaboration sets them apart in an industry that is continuously evolving. The design philosophy of DWm4 Architects revolves around the unified incorporation of functionality, sustainability, and aesthetics. By prioritising the needs of the users, embracing sustainability, respecting the context, and fostering collaboration, they create spaces that transcend mere structures. Authored by Samira Ahsan and Rehnuma Tasnim Sheefa







